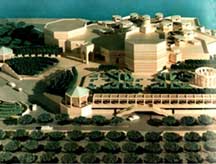Project Architect, Director
Mr. Blagborne, in association with Arthur Erickson Architects, led a team responsible for the development and design of an educational Science Centre for the Saudi Arabian National Centre for Science and Technology. The design of the 13,000 square metre centre required a sensitive cultural adaptation and involved visiting and analyzing science centres around the world.

As manager of the office of Arthur Erickson Architects in Kuwait City. Mr. Blagborne organized liaison with all government ministries.This 400,000 square meter, $1.2 billion project was planned as the second major urban centre in the country.
Government Office Towers, Victoria BC - Project Architect
The British Columbia Buildings Corporation “Y Lot” building was a 40,000 square metre energy-conscious office building planned to house three ministries on a significant site in the Provincial Capital.
Sawaber Housing Project, Kuwait - Resident Architect
Mr.Blagborne worked on contract with Arthur Erickson Architects on the Sawaber Project Development Study which was a design for an experimental 900 unit housing complex in the centre of Kuwait City, Kuwait. It was an imaginative design response to the problem of attracting middle income Kuwaiti citizens back into the urban centre.
Long Range Master Plan of the Shaughnessy Medical Center, Vancouver, BC -
Assistant Project Director, Arthur Erickson Architect
The Long Range Master Plan of the Shaughnessy Medical Centre was a complex planning project requiring liaison with five existing hospitals to include all of their aspirations in the design for a new 1070 bed tertiary care medical facility including a major provincial teaching facility.